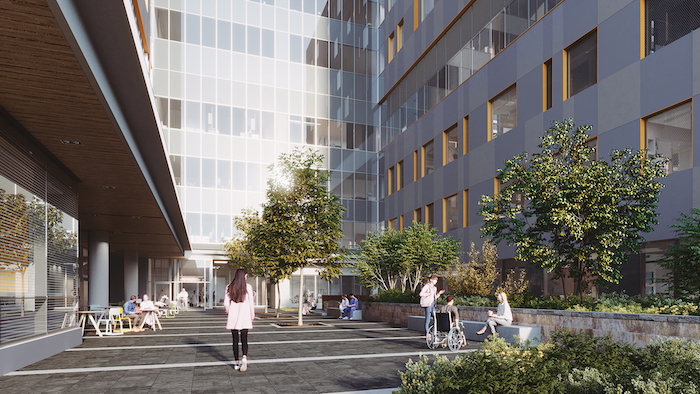
Stantec to design Queensway Health Centre
January 6, 2022
By CCE
The nine-storey, 600,000-sf tower will add more than 350 beds to the campus.
Trillium Health Partners (THP) has selected Stantec as prime consultant to provide architectural, interior design and building and civil engineering services for its new Queensway Health Centre in Toronto.
The nine-storey, 600,000-sf tower will expand and modernize the site’s existing, aging hospital, adding more than 350 beds to address the community’s growing need for complex care and rehabilitation services.
Stantec’s design concept features H-shaped floor plates, daylighting, intuitive wayfinding and a pedestrian corridor connecting to the existing hospital. The new tower will be situated at the northern edge of the campus, with views of the older hospital, the city and Etobicoke Creek, and flanked by east and west courtyards.
“In designing Queensway Health Centre, our team is embracing THP’s values to create a dynamic, welcoming and sustainable facility,” says George Bitsakakis, project principal for Stantec. “We believe facility design plays a vital role in optimizing patient care and clinical services.”
As part of the redevelopment, Stantec is also designing renovations for the existing hospital, including a central utility plant to provide services to the new tower.

